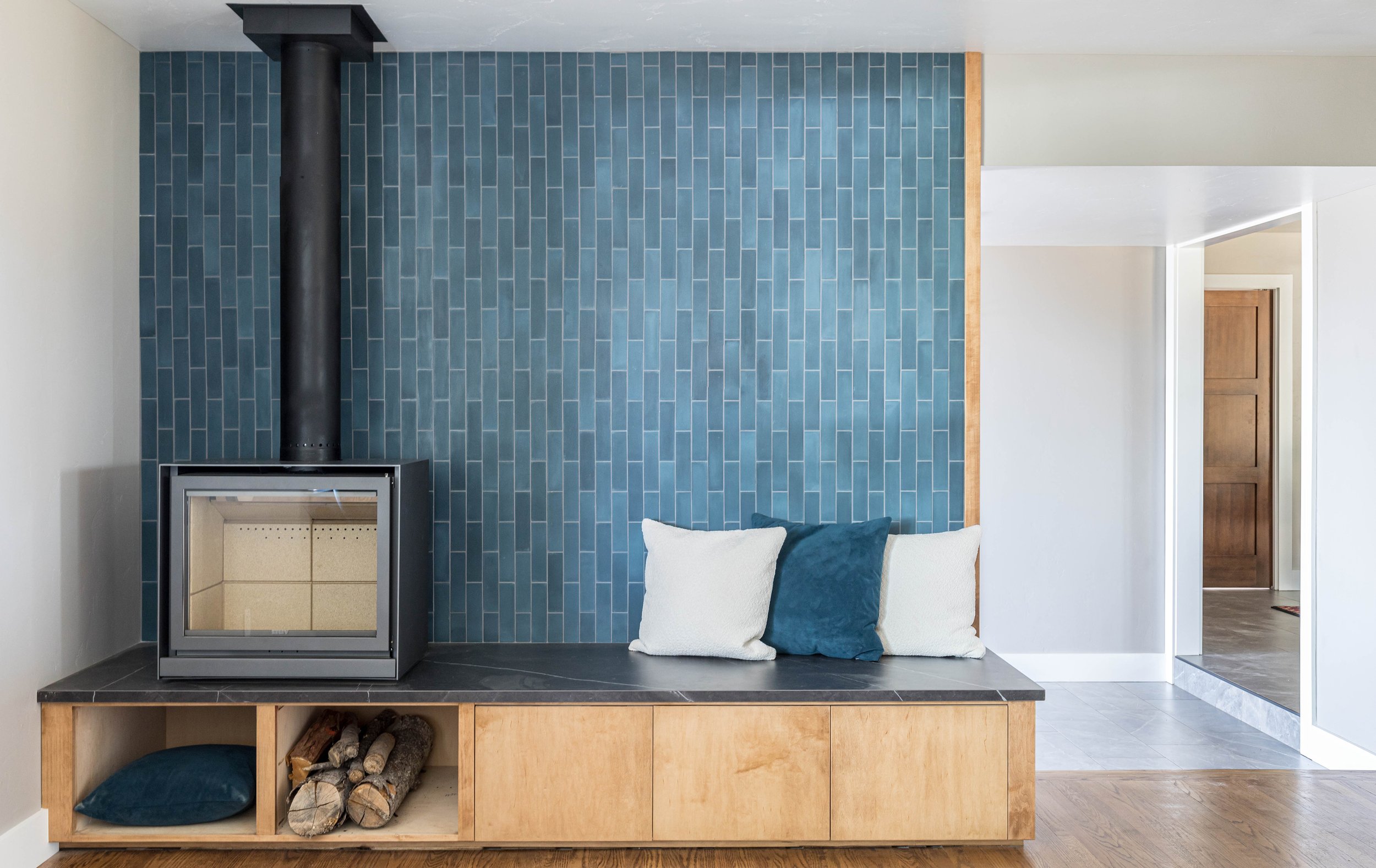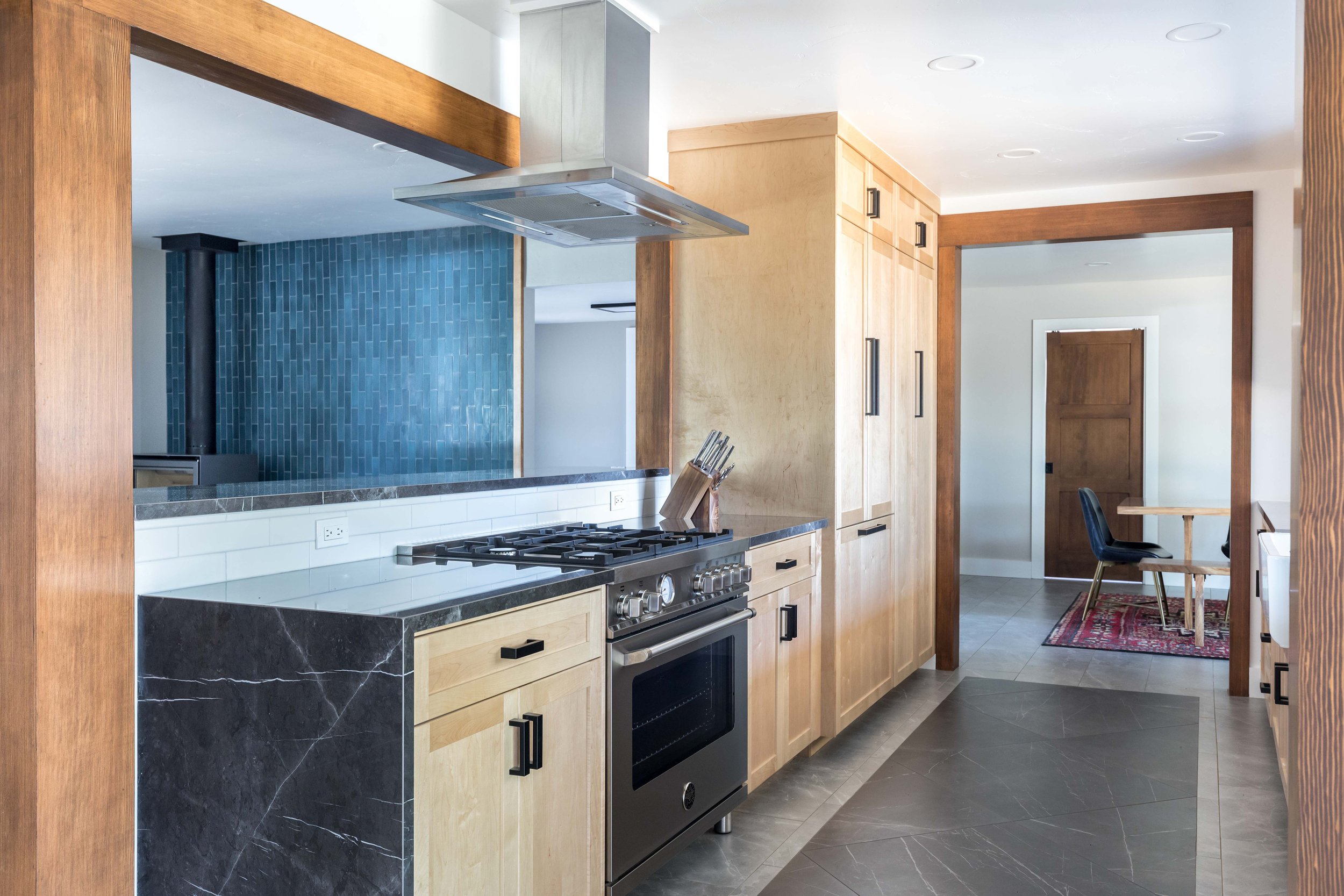
YUBA CREST REMODEL | 2021 | Nevada City, CA | Interior Remodel
This 1956 rambler was in desperate need of a face lift; the old, dark dwelling was showing its age. In the kitchen we opened up the wall between the living room and kitchen to bring in more light, adding a bar seating area, and providing for a more contemporary and open living configuration. The cabinets were custom built using a lightly stained maple, concealing the refrigerator and large pantry pull out with the cabinet ready facing. The master bathroom was expanded by combining a small half bath with the existing master bathroom. The existing fireplace, a bulky mass of brick and various debris, was removed to provide for a sleek and modern wood burning unit mounted above wood storage and a media center with built-in bench.










